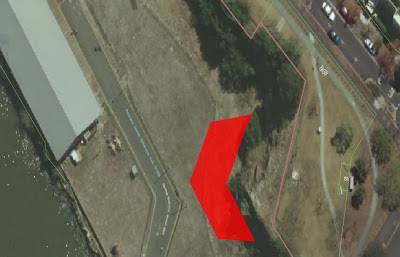The Rhino and Grasshopper demo I will have to look into and have a play with, because it looks to be a bit of fun.
My tutor, Brett Hudson, gave us ideas of what is expected in the next assignment, in two weeks:
- All diagrams, very little text
- Don't worry about colour or materials, just shading and textures
- Black, white and shades of gray
- Show volumes and spaces and how they are used
- Diagrams to show space relationships, use relationships
- Look at showing how light penetrates and bounces around within the building
- Shadows and how they affect the spaces, inside and out
- Put in a fair amount of detail
- Preferably hand-drawn, but some CAD stuff OK
- Maybe show other options for the building or parts of it
- Presentation:
- Digital, such as PowerPoint
- Nothing printed is needed
- Aim for 5 minutes or so
- No restriction on the slide numbers
- Each one must show clearly the content and be able to be seen from the other side of the table
Lots to think about and lots to draw. In other words, scrap what I have done and start again.












